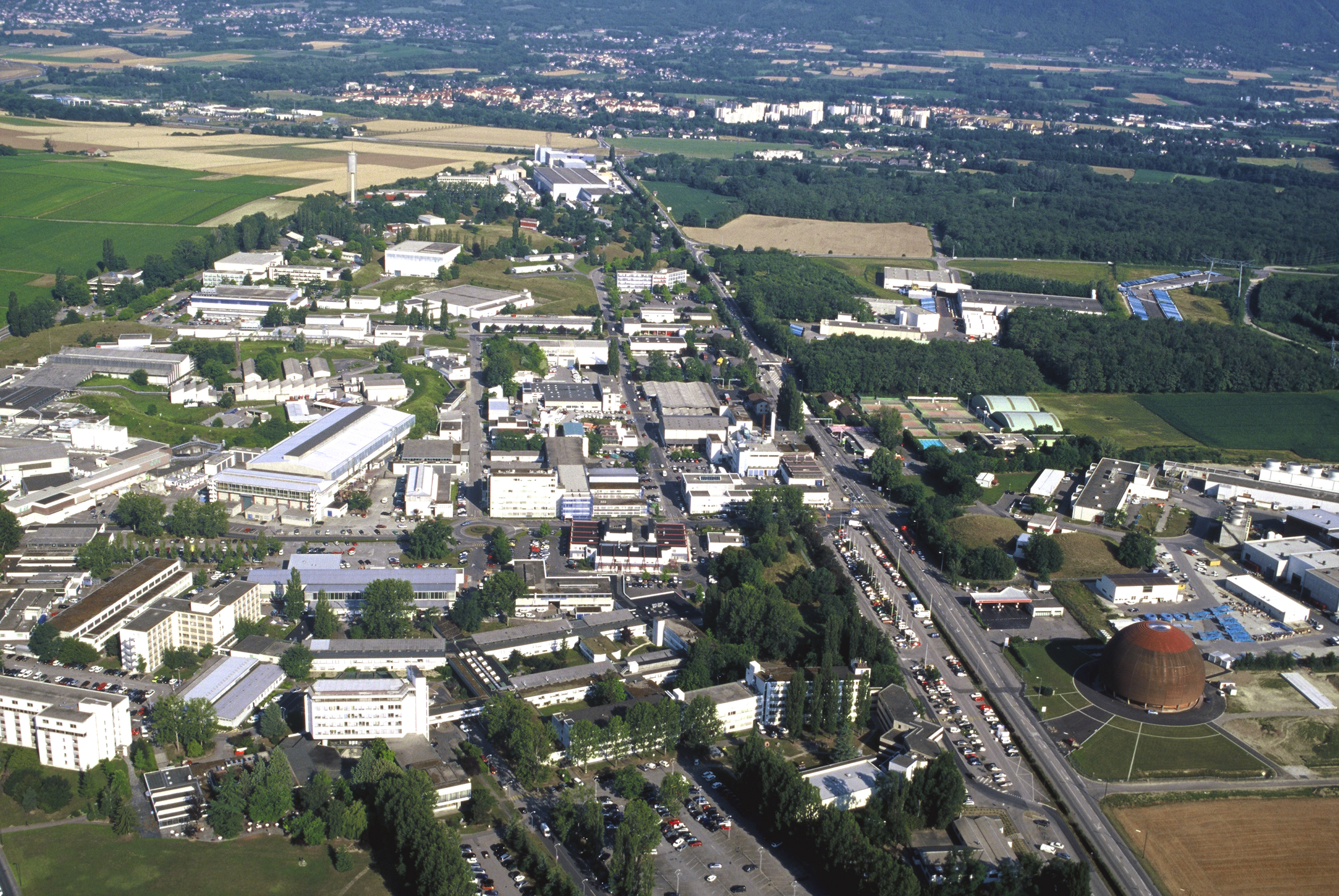Chapter 14: CERN: The boson finds a home
Seen from a distance or from above, the European Organization for Nuclear Research (CERN) is an aesthetically uninspiring conglomerate of office buildings, workshops, and laboratories. If not for the globe installed at its entrance in 2004, as a visitors’ centre, this industrial park-like complex, devoid of architectural interest, would go completely unnoticed. Like the International Committee of the Red Cross, CERN has always been built under pressure, with little concern for appearance. That does not mean it lacks style, however: on closer scrutiny, it becomes clear that scientific logic defined its architectural logic.
Whereas the international organizations in the Garden of Nations announce their importance, the CERN proudly espouses architectural minimalism: each franc spent on buildings is a franc that cannot be spent on research and machinery. Scientists will make do with a garage, provided it is heated. And this particular garage is worth a detour. It is a cosmopolitan city focussed on an object of universal desire: to uncover the secrets of matter. Its 13,000 researchers, technicians, administrative staff, and skilled workers call themselves the “Cernese”. And the Cernese are nothing like you and me: they are beings of a different order, whose sole preoccupation is a project far greater than themselves.
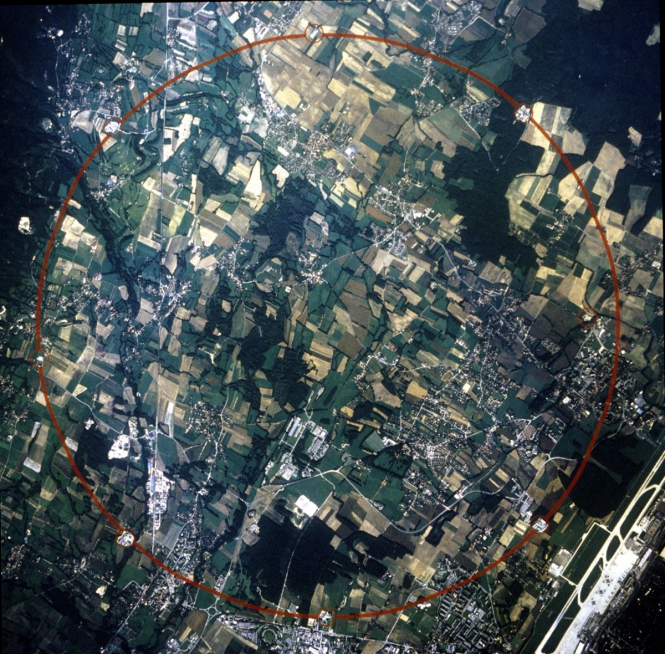
A palace but for particles
© CERN
At one end of the canton, heading towards Lausanne, the nations of the world built themselves a “palace”. At the other end, bordering France, they made a particle collider on a colossal scale, with a circumference of 27 km. Each, in its way, is part of Geneva’s international and architectural history.
The decision to locate the European Nuclear Research Laboratory in Geneva was made in October 1952, in Amsterdam. Several countries had agreed to join forces in the field of particle physics research (1). Switzerland’s offer, the first one submitted, was preferred over proposals received from Denmark, France, and the Netherlands, which were withdrawn at the last minute, as France was not unhappy with the choice of a French-speaking city.
Geneva had been suggested in 1951 by Jean Piaget, a Swiss education professor and a leading figure at UNESCO, where the idea of a European atomic laboratory originated in 1949 (2). Piaget spoke to Albert Picot, a member of the Geneva government, who embraced the concept and brought it to the attention of Federal Councillor Max Petitpierre. The latter was counselled in turn by the physicist Paul Scherrer, who had been instrumental in building the first cyclotron at the Federal Institute of Technology in Zurich.
The Geneva that was already home to many of the new, post-war international organizations now had an opportunity to become a European city of science, a chance the Swiss government was quick to seize. “It is in the obvious interest of our country”, the Federal Council explained to Parliament, “to participate in research that will enable European scientists to make a useful contribution in a field whose importance is sure to grow. It is to be feared that, without appropriate instruments and equipment, Europe will play only a secondary role in the contemporary scientific movement and a growing number of its scientists, and even its students, will head to the United States ” (3).
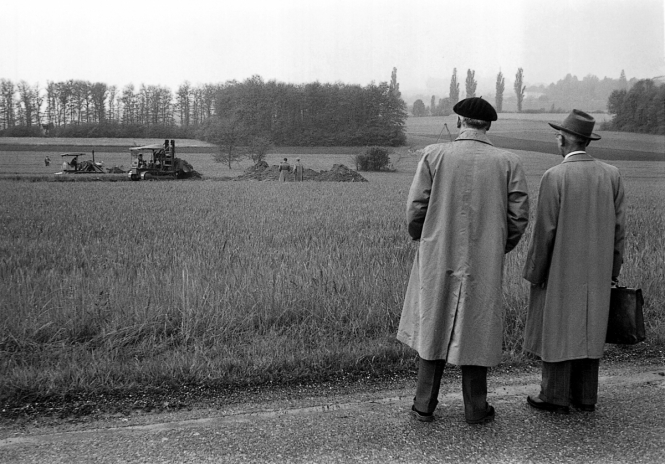
Thirty hectares promised to become a city for science
© CERN
Parliament agreed. The canton of Geneva and the Confederation set aside an unoccupied 30-hectare plot in Meyrin, bordering France. Meanwhile, an initiative launched by the Genevan section of the Swiss Workers’ Party, opposing the construction of an international atomic research institute in the canton, collected 7,634 signatures.
It was the height of the Cold War, when understanding the atom was a key strategic priority for the U.S. and the Soviet Union. Swiss communists objected to the lack of Soviet involvement in the proposed laboratory. A “national group” also voiced concerns about its impact on Swiss neutrality. William Rappard, head of the Swiss delegation to the International Labour Conference and a lifelong internationalist responsible for bringing the League of Nations to Geneva in 1920, saw CERN as a risk not worth taking: “Would Hitler’s Germany have respected our territory if it had been hosting an institute like this one, in which Switzerland would have been associated with the Third Reich?”(4).
On 28 June 1953, the people of Geneva rejected the initiative by 16,528 votes to 7,332.
After being assured that research would be strictly scientific and all results would be published, the Swiss Confederation signed the convention to create CERN, in July 1953. The government promised 4.5 of the 120 million Swiss francs needed for equipment, laboratories, and ancillary buildings, plus a 300,000 franc annual contribution, covering 3.8% of the total operating budget (5).
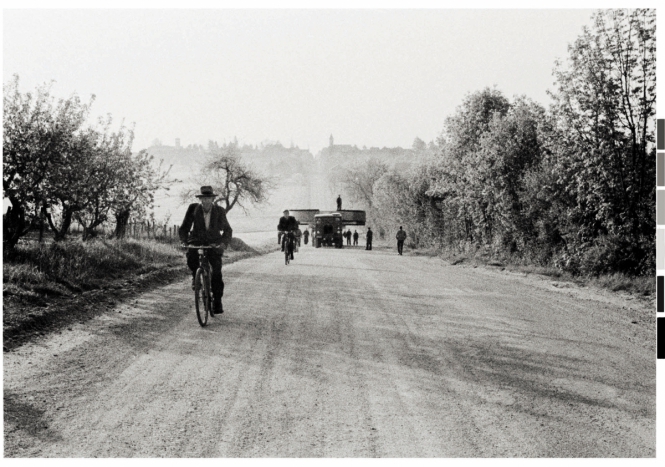
The first installations arrive at Meyrin
© CERN
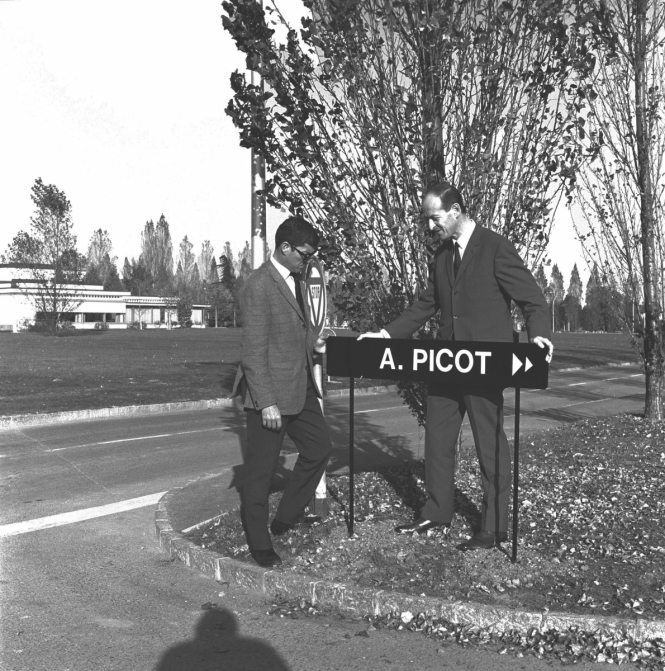
A street was named Albert Picot, in recognition
© CERN
Construction began with the particle accelerators, since their contingencies would dictate the buildings’ configuration. The commission was awarded to Rudolf Steiger, a Zurich-based architect and representative of the Neues Bauen School in Switzerland, who happened to be a cousin of Jean Mussard, the UNESCO official who had overseen scientific cooperation in Europe since 1949. The Swiss physicist Paul Scherrer knew the architect personally and supported his candidacy. Busy at the time constructing the University of Zurich Hospital, however, Steiger delegated the CERN project to his son Peter. Just 21 years old, Peter had recently returned from the U.S., where he had spend some time with Frank Lloyd Wright. “I had never built anything, apart from some changing rooms,” he recalled. “I had no track record, but my father was well-known. I had no experience. Luckily, everyone at CERN was young and inexperienced too” (6).
He was not alone, however. The engineering firm of Hans-Rudolf Fietz and Hans Hauri was closely connected with the project — especially one of their consultants, Carl Hubacher, who had worked alongside Steiger père on the General Motors factory in Biel. Father, son, friends, and associates formed a close-knit intellectual circle, united by a vision of architectural modernity. They were in charge of the entire project, from site planning to engineering to construction. “That was a huge advantage: we could make all the decisions,” Peter Steiger said (7).
Due to their weight and the risk of radiation, the synchrocyclotron and proton synchrotron were buried deep underground, where no one knew quite what to expect. Direct sunlight was avoided as it might cause dilation during experiments, and wind direction had to be taken into account.

The construction of the Main building and the Auditorium in 1959
© CERN
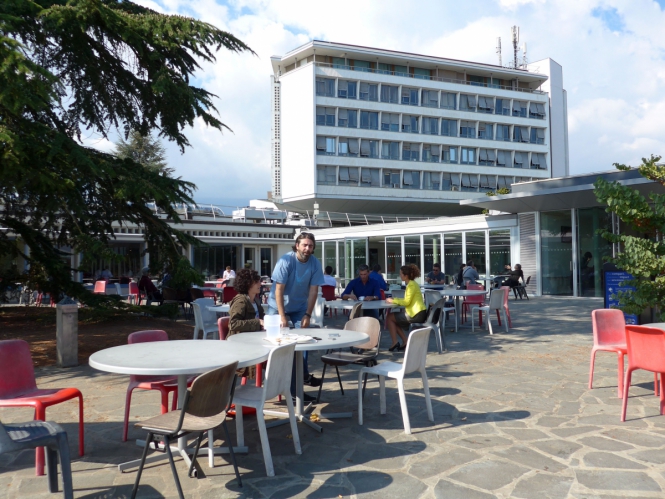
The Main building, heart and soul of CERN
© DR
As a precaution, the CERN offices were located at a distance from the particle accelerators, whose potential effects were as yet unknown. The Main Building remains the heart and soul of the organization. It comprises several symmetrical volumes connected by walkways and bridges. A four level block, supported by two prism-shaped pillars of reinforced concrete houses the administration; a translucent disk with a patio at its centre which serves as the cafeteria; and a projecting hexagonal structure containing the auditorium. The lobby, with its monumental double staircase and mushroom-shaped columns inspired by the GM factory in Biel, adds a touch of luxury to the strictly functional architecture.
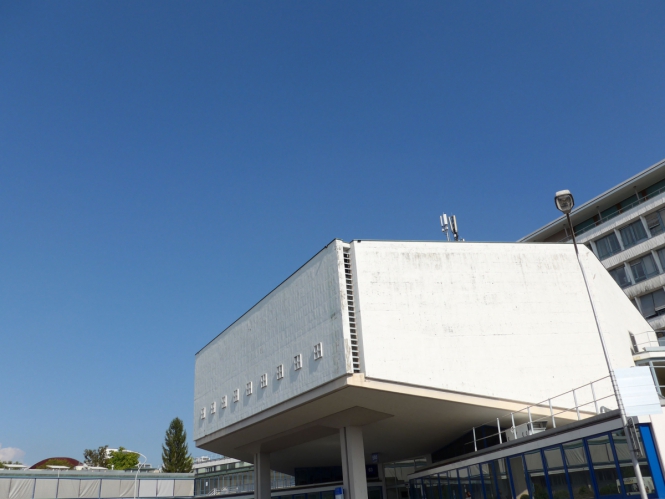
The cantilevered auditorium
© DR
Peter Steiger had to discretely intervene with the Swiss government to avoid the amputation of the Main Building’s social areas, when construction costs turned out higher than expected. In May 1958, in a concerned message to Parliament, the Federal Council requested an extraordinary budget extension of 1.65 million francs to complete the cafeteria and meeting spaces, essential to the social life of a leading research institute. Meyrin was far from everything back then, and the lack of a cafeteria would have meant lost working hours and a less sociable atmosphere (8). The Swiss government could hardly ignore the problem, since Swiss companies, delighted to be associated with this venture, were supplying much of CERN’s equipment. Eternit, for example, provided most of the external cladding materials.
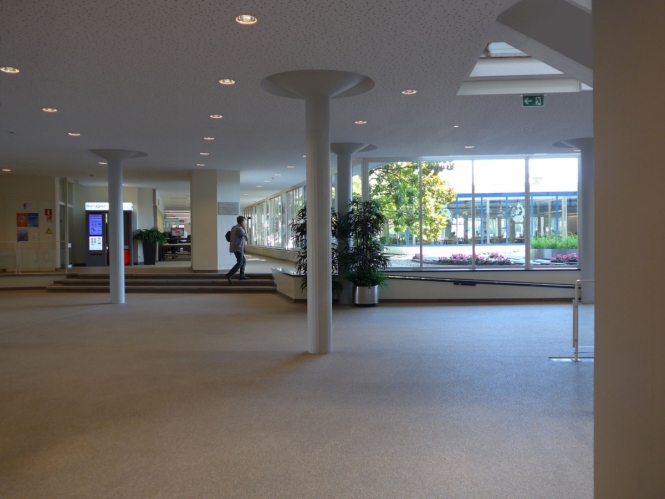
Pillars inspired by Frank Lloyd Wright
© DR
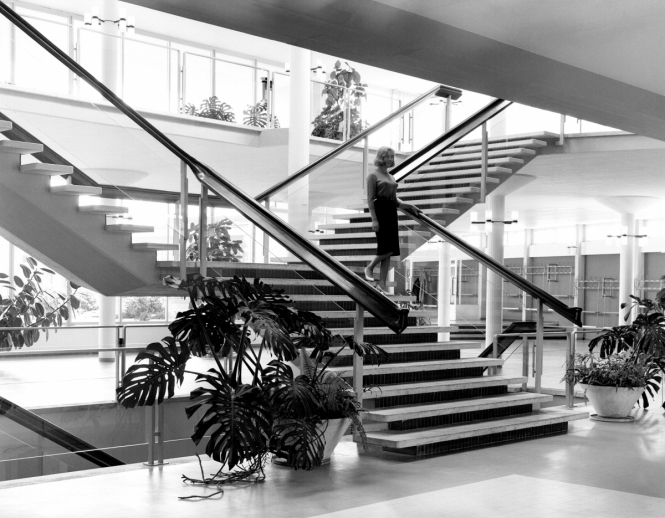
The lobby, with its monumental double staircase
© CERN
The centre’s first years were a resounding success, and expansion soon became necessary. In 1967, France and Switzerland reached an agreement allowing CERN to extend onto French territory, as the existing site — already tightly packed with sheds and laboratories after two previous building sprees — could not accommodate the 300 metre-long covered trench for the “intersecting storage rings” to be added to the proton synchrotron.
Hangars, workshops, storage facilities, offices, sheds, prefabs, shipping containers: year after year, new structures sprang up, further congesting a complex ruled by urgency. CERN currently houses 400 buildings on the Meyrin portion of the site, straddling the border with France, and 670 in total across both countries. The oldest among them suffer the usual afflictions of age. Maintenance budgets were sacrificed in favour of an underground tunnel 27 km in circumference for the LEP (Large electron-positron collider), in operation from 1989 to 2000, and later the LHC (Large hadron collider), completed in 2008. The congestion of the site, where thousands of cars park daily, affects the efficiency of the work carried out there.
Today, CERN has 22 member states and an annual budget of roughly 1 billion Swiss francs, of which Switzerland contributes 4%. It has spawned satellites in several nearby French villages. A new building for physicists — designed as rows of open offices surrounding a cylindrical courtyard — was completed in 1996 with the help of a 35 million franc interest-free loan from the Swiss government. A further 11.5 million franc loan from FIPOI, also interest-free, funded an extension in 2010. Three on-site hostels offer modestly priced rooms for visiting researchers.
Receiving more than 100,000 visitors per year, CERN is a victim of its own success. Since access to technical facilities is highly restricted, the public is admitted instead to the “Globe of Science and Innovation”, a monumental wooden sphere designed for the Swiss national exhibition in Neuchâtel in 2002 and later gifted to CERN by the Swiss Confederation. A surprising form in the architectural context of this complex, it satisfies its intended representational role. As visitors gaze at exhibits explaining fundamental physics in laypeople’s terms, the millions invested in equipment become a shared dream of humankind searching for its origins. The discovery of the Higgs boson, in the nearby LHC, revolutionized the history of matter.
So, indeed, the main function of architecture at CERN is simply this: to keep physicists warm while they discuss the next step.
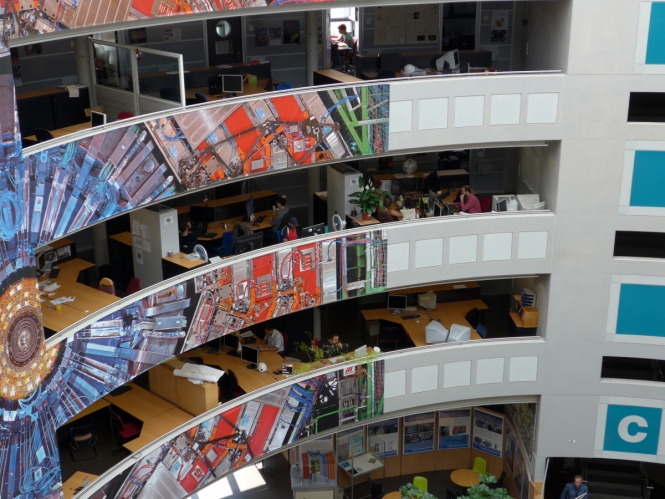
Studying the next stage
© DR
1. The eight founding nations in 1952 were the Federal Republic of Germany, Denmark, France, Greece, Italy, the Netherlands, Yugoslavia, and Switzerland. Belgium, Great Britain, Norway, and Sweden joined in 1953
2. Christine Mathys, “L’établissement du CERN à Genève et l’initiative du Parti du Travail”, PhD thesis in contemporary history, University of Geneva, 1971
3. Federal Council Message to Parliament, 4 April 1952 (FF 6235)
4. Mathys, op.cit.
5. Federal Council Message, 15 August 1953 (FF 6502)
6. Jerôme Wohlschlag interviewed by Peter Steiger, for “L’Ensemble du Main Building au CERN à Genève, Peter Steiger et Rudolf Steiger Architectes - Carl Hubacher, Fietz et Hauri Ingénieurs - 1954-1960, Recommandations pour une réhabilitation”, Master’s thesis in architecture, 2011
7. Ibid.
8. Federal Council Message (FF 7586)
